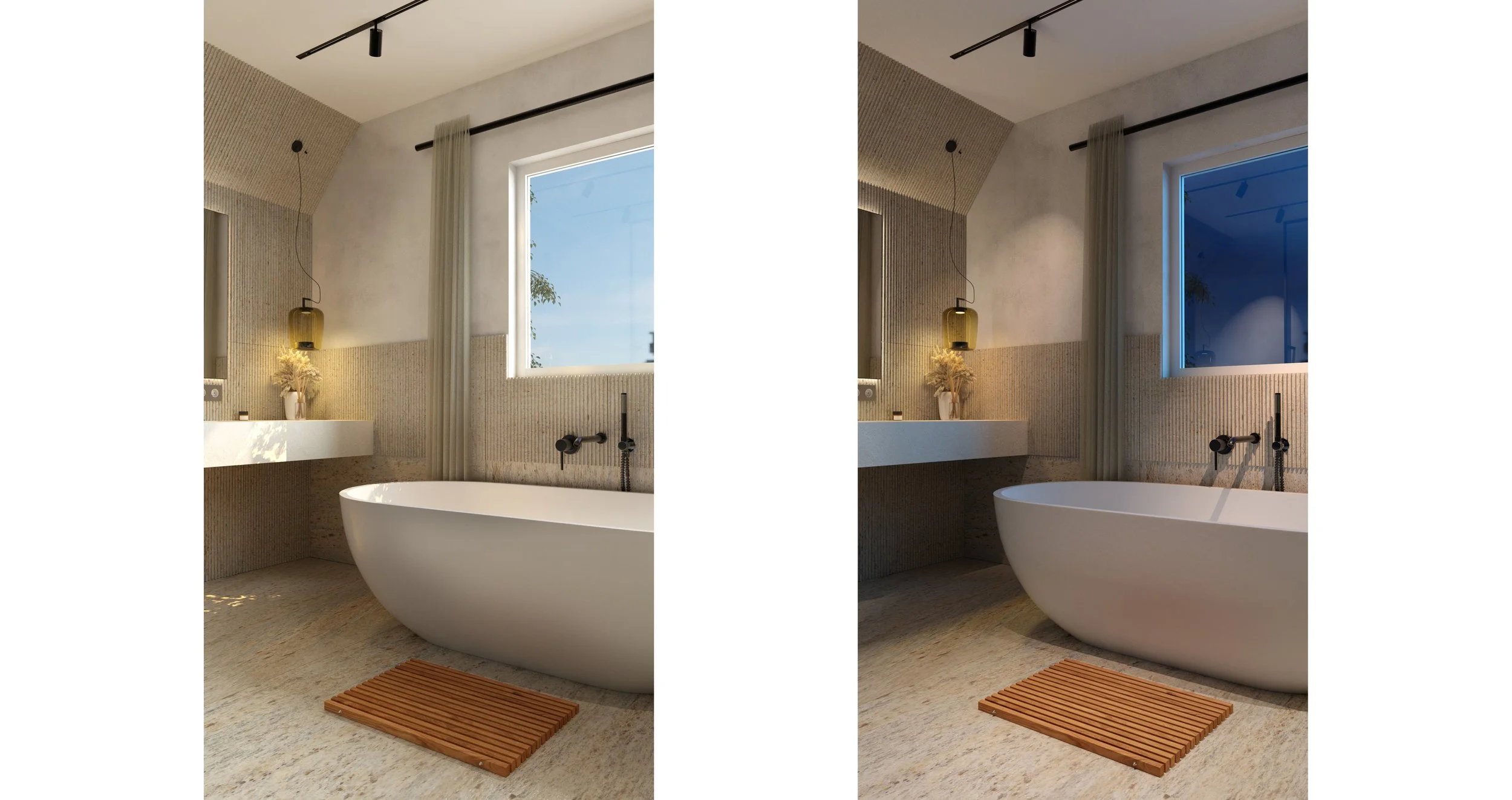
CASA AG30
TYPE // Residential // Upper Floor redesign
LOCATION // Germany // NRW
CLIENT // Private - Agata & George
BUILDING SIZE // 195 M²
STATUS // Ongoing project // 2025
For an existing house, a specific remodeling plan was developed to redesign the current upper floor for a young couple.. Their vision was to create a flowing connection between the bedroom, dressing area, and bathroom, while still offering plenty of space for storage.
The bedroom was therefore designed with a curved glass partition, opening up a view from the bed towards the shower. In addition, the walk-in closet was arranged openly next to the bedroom to achieve a light and airy feeling.
In the bathroom, homogeneous material made of stoneware tiles were chosen to create a harmonious atmosphere. As a design highlight, the wall behind the continuous washbasin was designed with textured stoneware ribbed tiles. The glass element separating the shower and bedroom has a subtly broken, opaque surface, which prevents full transparency but subtly hints at the other space, creating both intimacy and intrigue.
A freestanding bathtub positioned at the existing window completes the bathroom and emphasizes a sense of relaxation. Careful attention was paid to achieving a balanced play of light and shadow, creating an atmosphere that feels both bright and cozy and gives an contemporary yet inviting.

